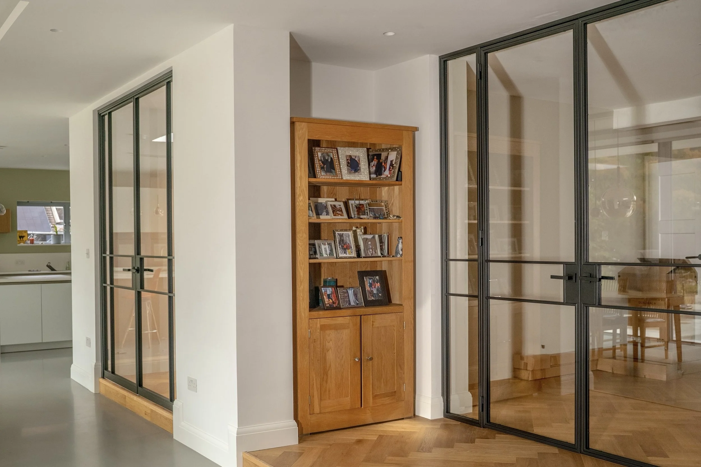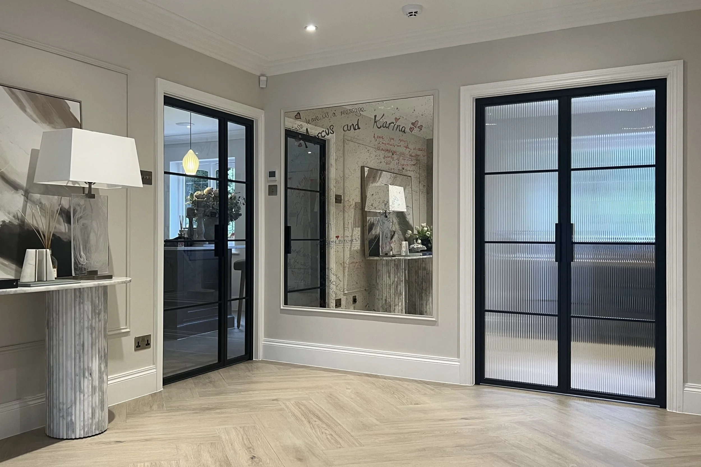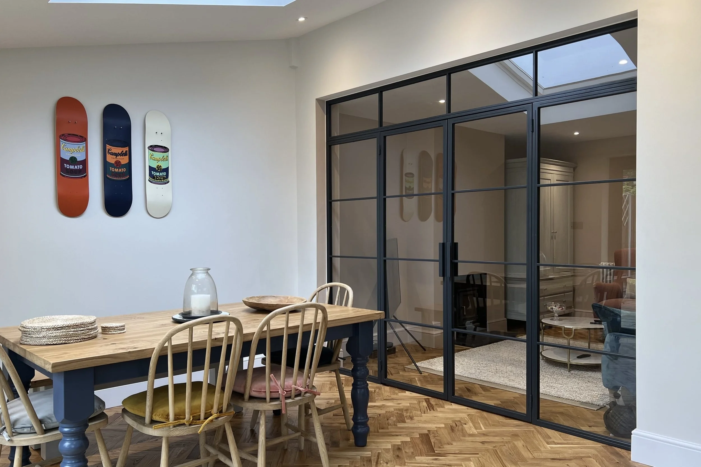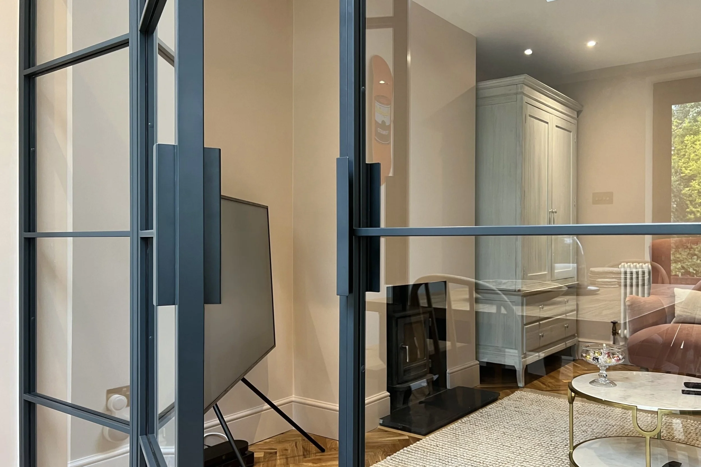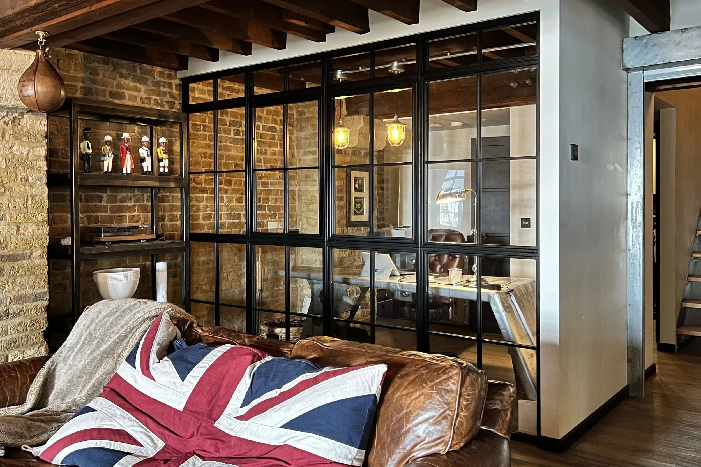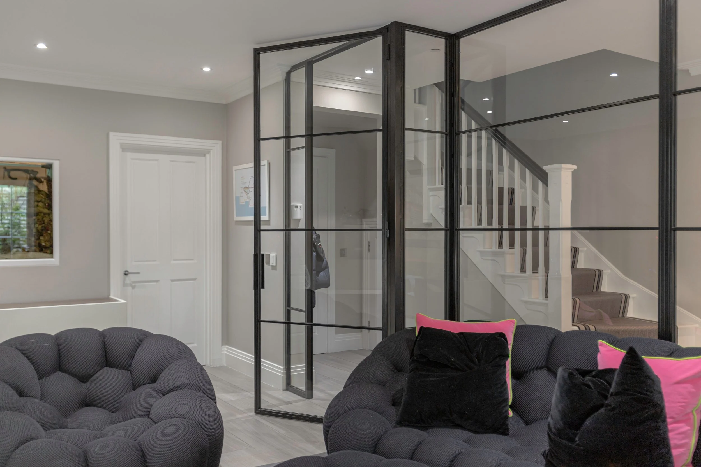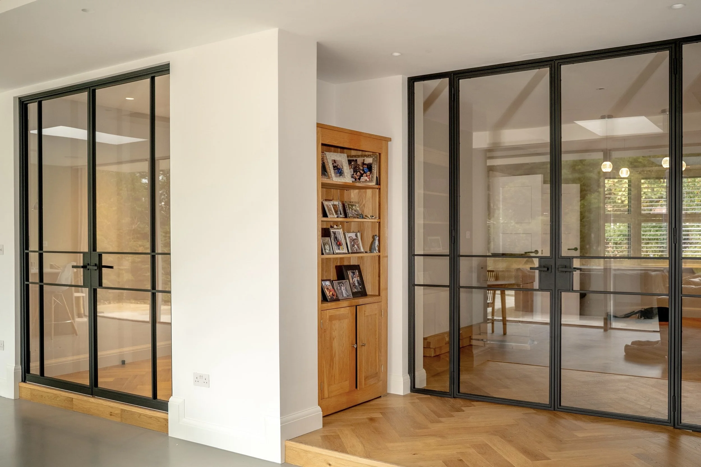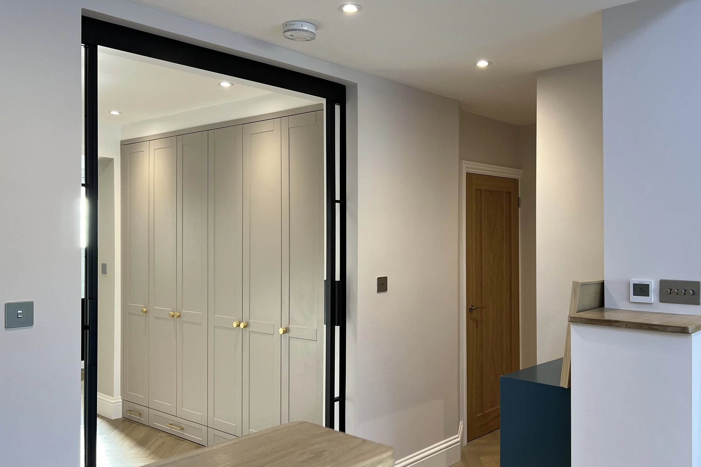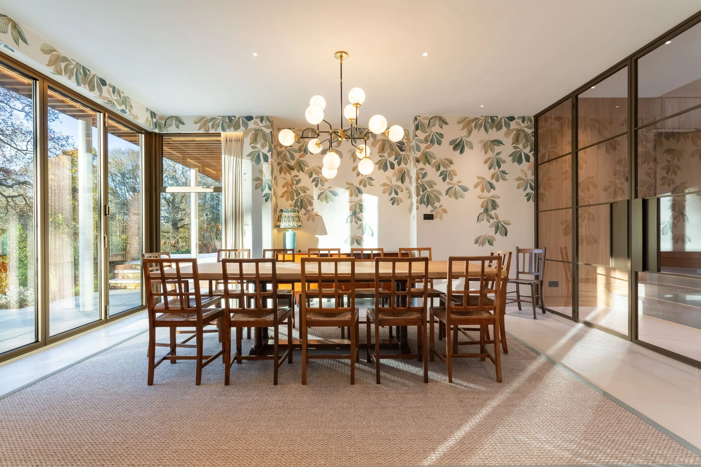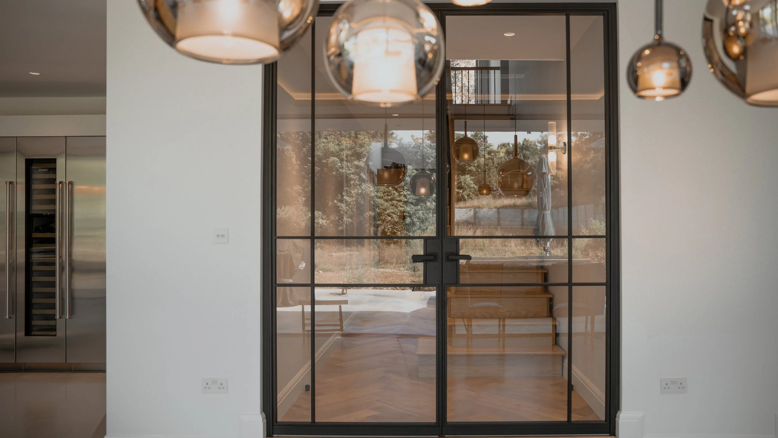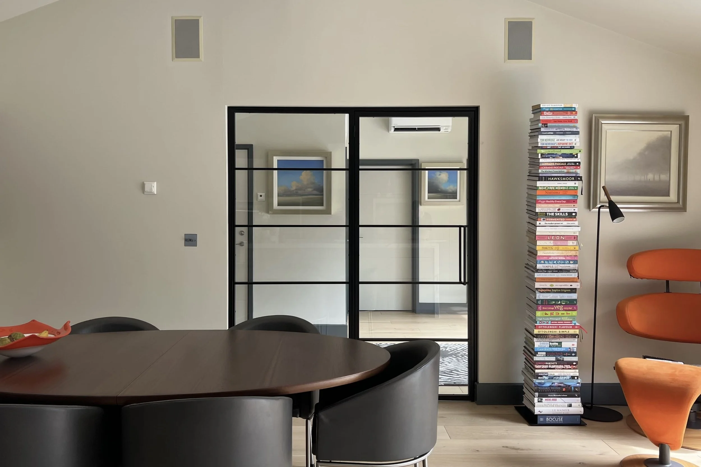Designing with Steel Doors: A Practical Guide for Interior Designers
Introduction: Why Designers Choose Steel
Steel framed internal doors have become a staple in high-end residential design. They maximise light, create legible zones without bulk, and bring architectural order to open-plan layouts. For interior designers, steel offers a rare blend of elegance, technical performance, and creative control. Get the specification right and the doors quietly elevate everything else: cabinetry lines read cleaner, sightlines extend further, and spaces feel calm and composed.
This practical guide covers the decisions that matter: sightlines and proportion, bar layout strategy, glazing, finishes, hardware and operation, acoustic considerations, layout planning, installation tolerances and the common pitfalls to avoid. Throughout, we’ll reference products from our range so you can jump straight to suitable options.
Explore the collection: Steel Internal Doors
Popular configurations: Steel Single Doors | Double Door Sets | Sliding Systems | Room Dividers | Fire-Rated Doors & Screens
Sightlines & Proportion: The Quiet Rules
Designers talk about “quiet luxury” for a reason. With steel, the visual calm comes from slender, consistent sightlines and well-proportioned modules. Start with these principles:
Keep frame thickness consistent across a suite of doors/screens. Minor profile jumps are noticeable, particularly in open-plan spaces.
Let glass do the work. The more glazing and the fewer interruptions, the larger and lighter the space feels.
Respect the room’s geometry. Align verticals with dominant axes: window mullions, stair balustrades, kitchen gable lines, or door heads.
When slenderness matters most: hallways, long views through a property, and full-height doors where any unnecessary bulk is magnified.
Useful links:
Compositional workhorses: Steel Single Doors
Statement thresholds: Double Door Sets
Bar Layout Strategy: Align, Edit, Repeat
Bar layouts are the grammar of a steel door. They organise views, reinforce symmetry, and can echo motifs elsewhere in your scheme.
Guidelines that work:
Pick a module and commit. E.g., 3- or 4-pane vertical rhythm across a suite.
Align to architecture. Let transoms or horizontals track to kitchen worktop height, architrave heads, or stair landings.
Use asymmetry deliberately. Offset bars can resolve awkward junctions or create a subtle hierarchy (use sparingly).
Design for the view. If the door frames a garden or a signature light fitting, keep bars out of the sightline.
Good bar layouts disappear; bad ones shout. Sketch options over the room elevation and test them at 1:20.
Useful links:
Custom room compositions: Room Dividers
Glazing Choices: Light, Privacy, Acoustics
Glazing is your tuning dial. Choose glass to balance light, privacy, and sound control by room.
Clear glass: maximum connection and daylight. Perfect for long views and open-plan living.
Reeded glass: softens views while keeping spaces bright—ideal for studies, dressing rooms, and WCs.
Frosted/etched: diffused privacy for bathrooms and bedrooms.
Laminated acoustic: a quiet upgrade for media rooms and home offices; retains visual connection.
Pairing tips:
Clear in circulation, reeded in private zones, acoustic for work/media.
Useful links:
Private but bright: Steel Single Doors
Open-plan zoning: Sliding Systems
Finishes & Colour: Blackened Steel, Aged Brass and Layered Greys
Finish choice should do two jobs: reinforce the story of the scheme and behave well under real light. If your readers have seen black and ivory a thousand times, here are three characterful directions that feel current, premium, and practical.
Blackened Steel (depth without glare)
A hand-finished, blackened steel effect brings tonal variation you don’t get with a uniform powder coat. It absorbs light softly (excellent for camera work) and feels crafted up close. Use it when you want sophistication without the stark contrast of jet black.
Best with: natural timber, limewash plaster, unlacquered brass, textured stone.
Design tip: keep glazing bars minimal; let the finish provide the richness.
Specify on: Steel Double Doors for studies/snugs, or as a subtle statement on Room Dividers.
When to use Aged Brass as a focal point
Aged Brass works especially well when the door is intended as a feature element—for example at a key threshold or as a statement room divider. It’s particularly effective on designs with metal infill panels (such as kick plates or lower solid panels), because the continuous liquid metal finish reads as one sculptural surface. Those planar areas amplify the patina and tonal variation, enhancing the craftsmanship of the framework and giving the whole assembly more visual weight and presence.
Designer tips:
Keep the bar layout simple so the metal surface remains the hero.
Consider a lower kick plate (or paired kick plates on double doors) to create a calm base and show off the finish’s depth.
Repeat brass sparingly elsewhere (one pendant, one tap set) to avoid over-theming.
Dark Bronze Ironmogery (warmth and continuity)
If the frame is finished in a dark tone, a bronze accent, through hardware or a secondary finish, adds warmth and a clear material hierarchy. Dark Bronze, along with aged or brushed brass reads softer than polished finishes and avoids hotspots on camera. Repeat the tone in handles, switch plates, tapware for coherence.
Best with: black frames, mid-tone stones, boucle or wool upholstery.
Design tip: keep bronze to one or two repeated touchpoints—handle + pendant, for example—to avoid a “theme.”
Specify on: Double Door Sets where the handle forms part of the focal composition.
Layered Greys (architectural calm)
Graphite, anthracite and mid greys give you low-contrast elegance, perfect for contemporary homes that prioritise texture over colour. Greys are also excellent in north-facing rooms, where high-contrast black can feel heavy.
Best with: concrete, terrazzo, microcement, cool marbles, smoked oak.
Design tip: pick a grey that’s a half-step warmer or cooler than surrounding surfaces so the frame reads deliberately rather than disappearing by accident.
Specify on: long runs of Room Dividers and discreet Sliding Systems.
Practical notes
Light behaviour: test samples in project lighting (day & evening). Blackened steel and darker tones, such as greys, are forgiving; polished metals are not.
Touchpoints: if you want the frame to vanish, use grey; if you want it to anchor, use black; if you want emphasis on the handle, use aged brass hardware.
Maintenance reality: textured or variegated finishes hide fingerprints better than uniform, high-gloss coats—useful for family spaces and high-touch doors.
Hardware & Operation: The Tactile Story
Hardware choice affects both look and feel.
Trim (welded): minimal welded pull, ultra-clean silhouette.
Linear (welded bar): stronger grip, still minimal.
Guarded (lever/latch): square, architectural; required for fire-rated configurations.
Cup (flush): for sliding and especially pocket doors.
Bespoke & brass ranges: for premium schemes and matched metalwork.
View our solid brass handle range and complete your specification with confidence.
Positioning: Because doors are bespoke, align handles with adjacent elements (cabinet rails, stair strings) for visual order. Consider thumb-turn privacy for WCs and bedrooms; Euro cylinder for secure studies.
Useful links:
Hinged precision: Steel Single Doors
Pocket-friendly: Sliding Systems
Compliance: Fire-Rated Doors & Screens
Acoustic Comfort: Quiet Without Bulk
Designers increasingly need work-from-home and media spaces that are quiet yet connected. With steel, you can tune acoustics without sacrificing light:
Laminated acoustic glass to reduce transmission.
Continuous seals and precise alignment for clean closure.
Room planning: avoid placing loud appliances directly across from quiet zones.
Design recipe: reeded or frosted for privacy / laminated acoustic for added sound insulation.
Useful links:
Quiet, connected zoning: Room Dividers
Layout Planning: Choose the Right Configuration
Match configuration to space and behaviour:
Single hinged doors: disciplined thresholds for studies, dressing rooms, WCs.
Double doors: ceremonial transitions and hospitality spaces; use where furniture flows through.
Sliding doors: tight footprints; maintain long views and flexible separation.
Pocket sliders: ultimate open/close fluidity; plan wall cavities early.
Fixed screens & corners: L- or T-junctions to define zones without mass; great for stairwells and long sightlines.
Plan early: Identify pocket walls, power routes and architrave depths during concept; avoid clashes later.
Useful links:
Full-Height Compositions: When Scale Sings
If the ceiling height allows, full-height doors are the quickest way to introduce drama and verticality. Benefits:
Light reach: daylight carries deeper into plan.
Proportion: doors feel integral to the architecture, not added.
Backdrop quality: better for photographs and video calls.
Ensure you’ve considered door closer behaviour, hinge spec and clearances at the head and floor.
Useful links:
For tall apertures: Double Door Sets
Corner returns: Room Dividers
Image placement: Start of section (hero).
File name: full-height-steel-internal-door-set.jpg
Alt text: Full-height steel framed internal door set adding drama and carrying light deeper into the space.
Description: A tall double-set within a calm, pale interior.
Working With Existing Architecture
In period or complex plans, steel can edit rather than fight the fabric:
Borrowed light: replace solid doors with glazed to brighten hallways.
Symmetry rescue: correct misaligned openings using bar layouts that re-centre a view.
Material harmony: use warm metallics instead of stark black when needed.
Useful links:
Transform circulation: Steel Single Doors
Long runs of glazing: Room Dividers
Coordination With Joinery, Lighting & Stone
Great interiors are coordinated. Before you lock the door drawings:
Joinery: line bars with cabinet gables/shelves; avoid “almost” alignments.
Lighting: avoid placing pendants exactly behind a bar; doors can act as frames for feature lights if planned.
Stone & timber: test how veining or grain will look through glass—busy surfaces might benefit from reeded glass.
Image placement: End of section (detail + context).
File name: steel-door-aligned-with-joinery-lighting.jpg
Alt text: Steel door glazing bars aligned with kitchen joinery and pendant lighting for cohesive design.
Description: Door bars neatly framing a feature pendant beyond.
Fire-Rated Elegance (When Compliance Is Part of the Brief)
Sometimes you need a rated door/screen to maintain compartmentation, particularly in vertical circulation or open-plan kitchens. Steel allows you to meet the requirement without surrendering aesthetics:
Certified fire-rated doors and screens with slim, architectural sightlines.
Pair with lever/latch hardware as required by system data.
Keep the finish and bar logic consistent with non-rated doors for a seamless look.
Learn more:
Installation Tolerances & Site Readiness (Read This Before You Order)
Even the best design falters without the right prep. Keep these in your spec notes:
Openings plumb, level, square. Tolerance matters—confirm before fabrication.
Floor build-ups finalised. Threshold details, underfloor heating depth, and finished floor levels locked in.
Pocket walls built correctly. Structural opening widths and return depths coordinated with the pocket kit and door thickness.
Access routes. Can tall screens be delivered and manoeuvred safely?
Protection. Doors/screens to be installed after heavy trades where possible, or protected appropriately.
Pitfalls to Avoid (Designer Edition)
Bar clutter: too many subdivisions make spaces feel busy.
Mismatched heads: don’t let door heads misalign with adjacent openings.
Harsh reflections: pair clear glass with appropriate window treatments; use reeded/frosted where glare is an issue.
Forgotten privacy: beautiful, but the wrong glass in a WC or dressing area is a headache, spec privacy early.
Late pockets: retrofitting pocket cavities after M&E is routed and walls are plastered is costly; plan at concept stage.
Handle height drift: inconsistent handle heights across a suite undermine calm.
Other useful articles from our journal:
Steel vs Aluminium Internal Doors: What Architects Need to Know
Why Architects Specify Steel Internal Doors for Luxury Interiors
Quick Spec Templates (Copy/Paste Starters)
Hinged study door (quiet, bright)
Frame: slim steel, full height if ceiling allows
Glass: reeded (privacy)
Handle: Guarded lever/latch with thumb-turn (privacy/security)
Finish: Jet Black (RAL 9005)
Open-plan divider (zoning without bulk)
Frame: steel fixed screens + single hinged or sliding leaf
Glass: clear
Bars: align with kitchen lines
Handle: Trim welded pull (minimal)
Pocket slider (tight plan)
Frame: steel sliding with pocket kit
Glass: clear or reeded
Handle: Cup (flush)
Details: coordinate return depth and electrics early
Hallway light improver
Frame: double set, full-height if possible
Glass: clear, low-iron for colour fidelity
Bars: simple, keep the view open
Handle: Guarded lever/latch (everyday use)
Link once you’ve chosen a template:
Conclusion: Specify With Confidence
Steel doors are more than a style choice; they are architectural tools that shape light, order and experience. Get the sightlines, bar logic, and glass right; coordinate hardware, finishes, and tolerances; and you’ll deliver a quietly exceptional result that ages beautifully.
At Joshua James, every door is made to measure and engineered for the long term. Share your drawings and we’ll help refine bar layouts, finishes, and details to suit your scheme.
Explore options: Collections
Start with a core type: Single Doors | Double Doors | Sliding Systems | Room Dividers | Fire-Rated
Ready to specify steel?
Enquire today to discuss your next project:
Submit an enquiry or call our team for a tailored consultation.
Let’s Talk
Whether you're renovating a home, specifying for a new build, or delivering a luxury interior for a client — we’re here to help.
At Joshua James, we work with architects, interior designers, homeowners and contractors across the UK to design and supply bespoke steel internal doors. Every door is crafted to exacting standards, tailored to suit each project’s vision, and built to stand the test of time.
If you're ready to elevate your next project with precision-made steel framed doors, let’s talk.

