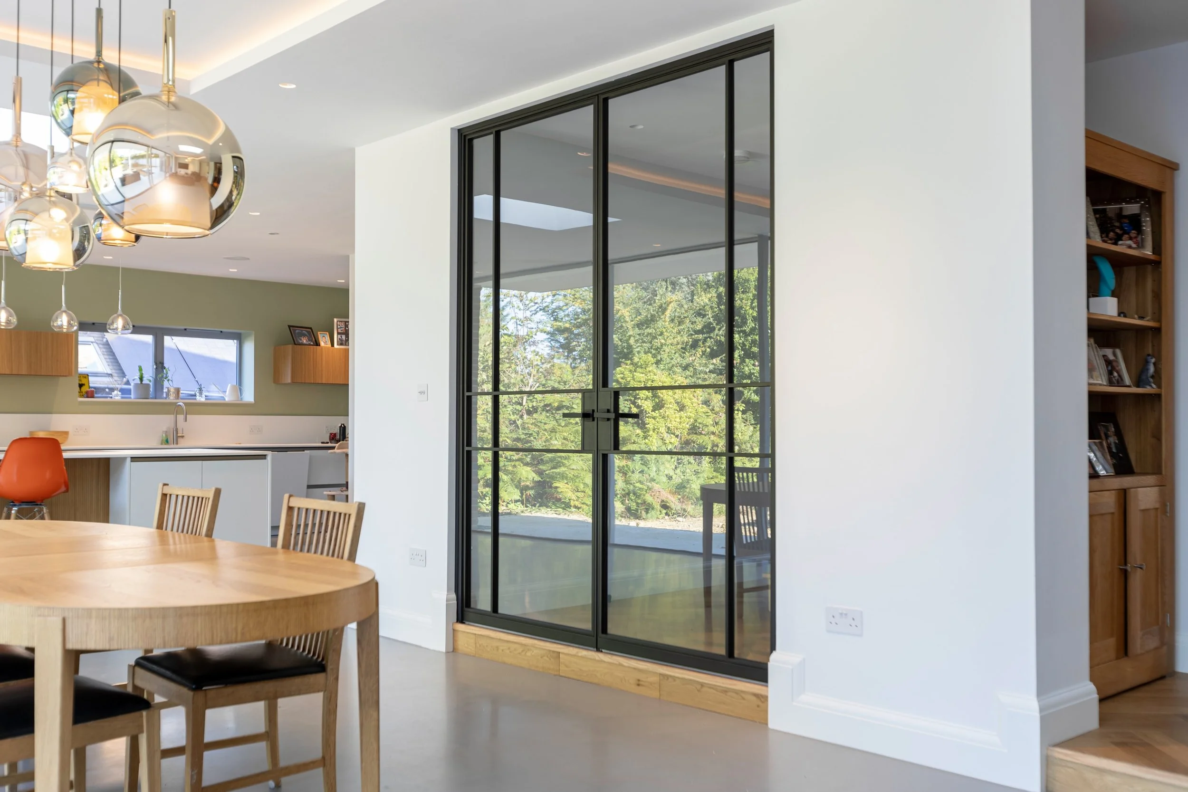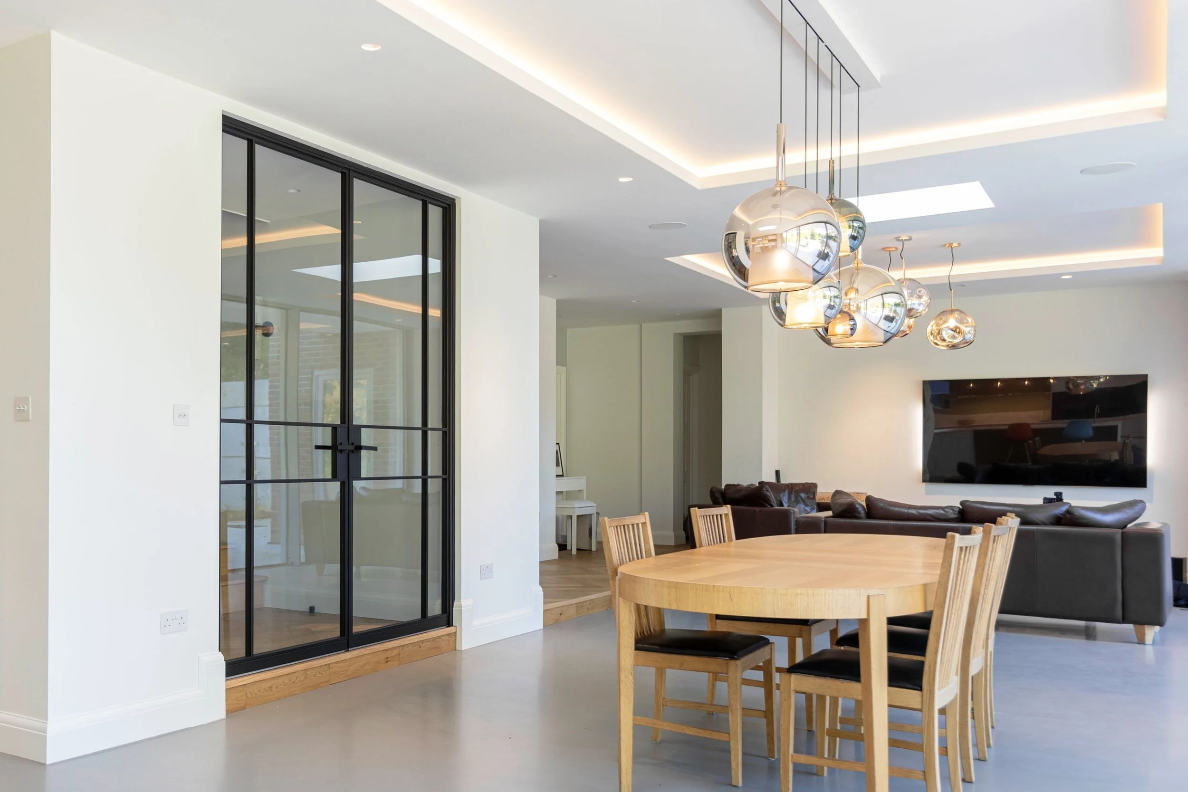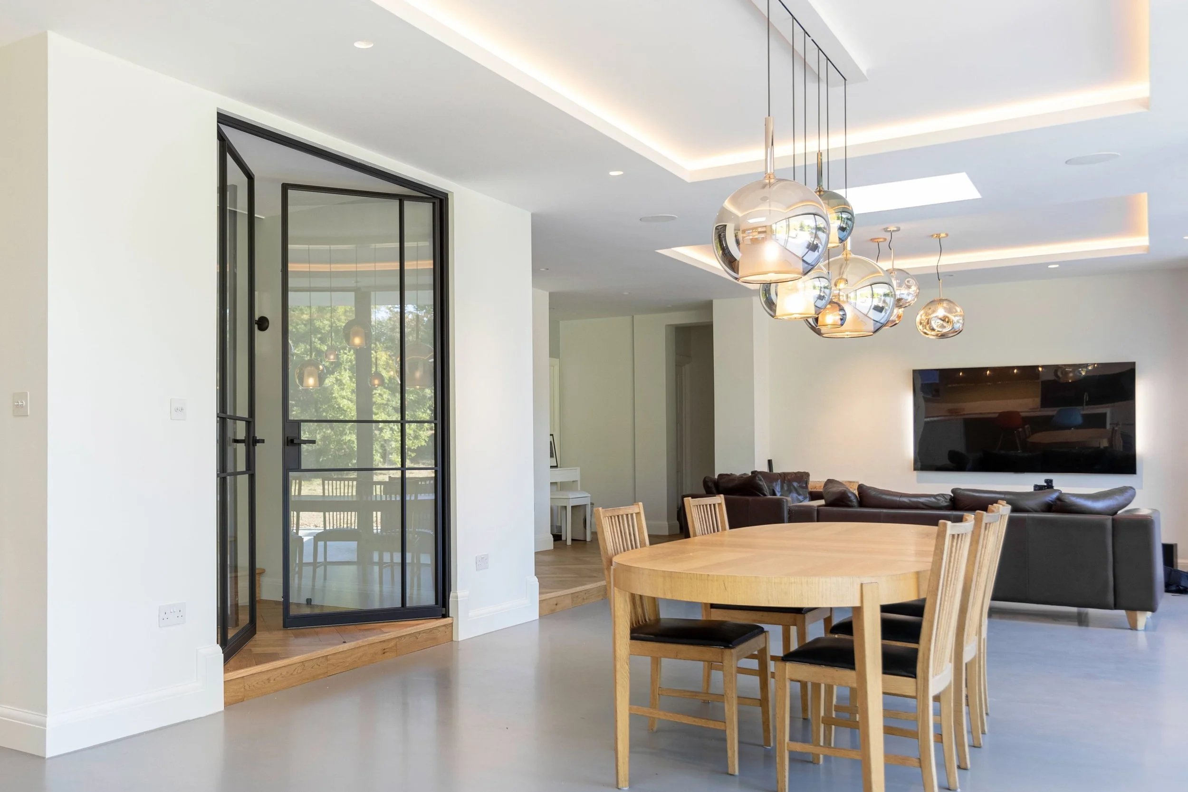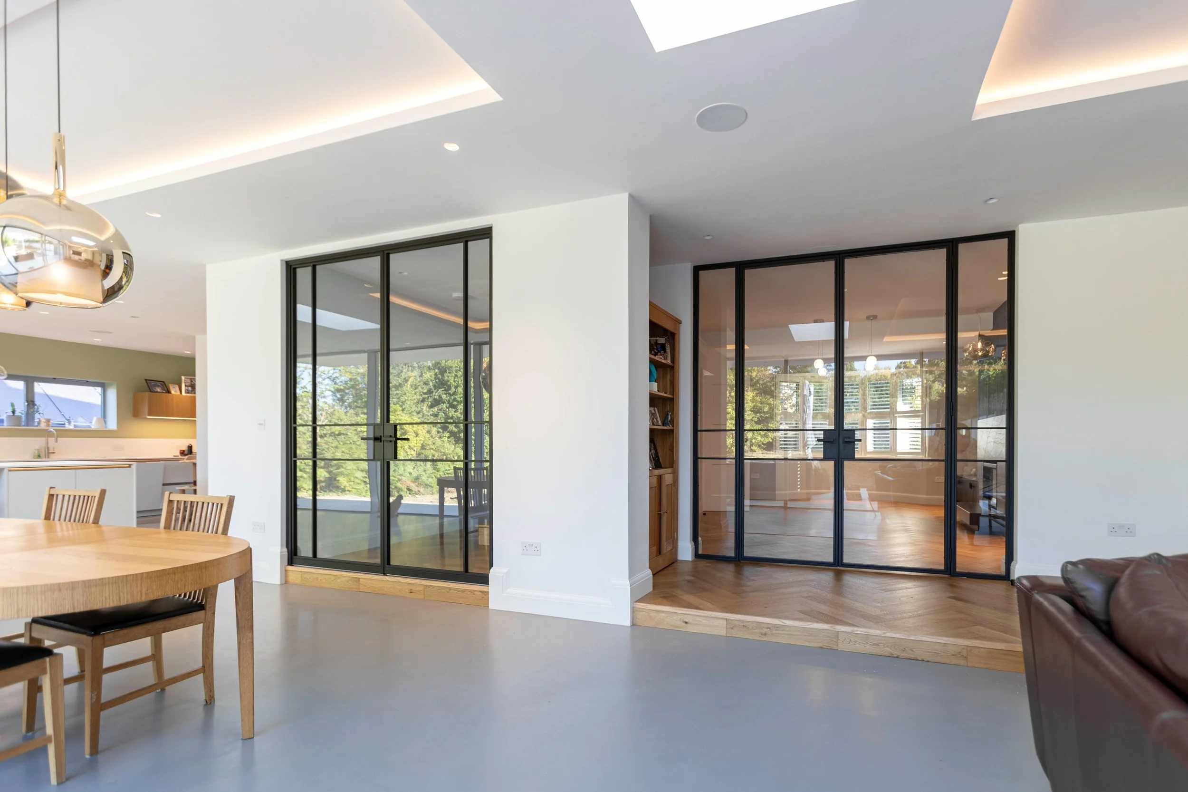Fire-Rated Steel Doors: Safety Meets Style
Introduction: Safety That Looks Like Design
Internal fire doors are essential to life safety—but they don’t have to compromise your interior. For luxury homes and boutique commercial projects, the question is simple: can we achieve tested fire performance and still keep slim sightlines, generous glazing and calm, minimal lines?
With fire-rated steel doors and screens, the answer is yes. Steel’s non-combustible structure, welded precision and inherent strength support elegant, light-filled assemblies that integrate effortlessly with the rest of your scheme.
Explore rated options: Fire-Rated Internal Doors & Screens
See complementary types: Steel Single Doors | Double Door Sets | Room Dividers | Sliding Systems
Image (hero):
What “Fire-Rated” Actually Means (Plain English)
A fire-rated door or screen isn’t a collection of parts—it’s a tested assembly (frame, glazing, seals, hardware, closer, thresholds) assessed together under controlled conditions. Ratings are typically expressed as a time period (e.g., 30 or 60 minutes), and may include:
Integrity: resistance to flames and hot gases passing through.
Insulation: (where specified): resistance to heat transfer to the safe side.
Smoke control: (where specified): performance of cold smoke seals.
Because the whole set is certified as a system, component swaps can invalidate performance. That’s why specification, fabrication and installation must follow the test data and field-of-application rules.
Note: Requirements vary by building type and layout. Always verify your project obligations with the principal designer & building control.
Where Fire-Rated Doors & Screens Are Typically Used
In premium residential and boutique commercial interiors, you’ll commonly see fire-rated assemblies:
Stair enclosures / escape routes: doors or glazed screens forming protected routes.
Kitchens off circulation: lobby doors/screens that limit fire spread into halls.
Internal lobbies and corridors: compartmentation between zones or flats and common areas.
Basements / media rooms: where extra protection is part of the strategy.
Plant and ancillary rooms: (project dependent).
The design goal is constant: compartmentation without visual heaviness, so your plan remains bright, legible and calm.
Why Steel Excels: Non-Combustible, Slim, Stable
Steel is the natural choice for elegant, rated internal glazing:
Non-combustible structure: supports tested performance without bulky sections.
Welded frames: precise geometry; mitred, fused corners; no screw-together flex.
Slimmer sightlines: even in rated versions, steel can remain visually light.
Large glazed areas: keep light flowing along corridors, stairwells and lobbies.
Seamless integration: rated and non-rated doors/screens can share bar layouts, finishes and proportions.
Result: life-safety protection that looks like design, not an afterthought.
Rated options: Fire-Rated Internal Doors & Screens
Matching non-rated suites: Collections
Rated Glazing: Clarity, Privacy, and the Right Type
Fire-resistant glass comes in different performance classes (often integrity-only or integrity-plus-insulation). The right choice depends on the risk area and your design intent:
Clear fire-resistant glass: maximum transparency for lobbies and halls.
Applying manifestation: (project-specific): applying an opaque or reeded manifestation can provide privacy while maintaining performance.
Acoustic benefits: some configurations contribute to sound control, useful near kitchens or plant.
Our team will advise on glazing types compatible with each tested system, so your aesthetic and safety brief align.
See how we zone spaces elegantly: Room Dividers
Hardware, Closers & Seals (What Changes on a Rated Door)
Rated doors look refined, but a few elements are non-negotiable:
Lever/latch sets: rated systems typically require a lever/latch (e.g., our Guarded style) rather than a push-pull only, this is dictated by the test data.
Self-closers: surface or concealed closers may or may not be required; these can be specified to suit the aesthetic and door size.
Intumescent & smoke seals: slim, discreet seals that expand under heat and/or limit smoke.
Thresholds: drop-seals or rebated thresholds for smoke control, coordinated with flooring.
Hold-open: (if permitted): must be compatible with the rated system and building strategy.
Good news: with steel, these elements can be integrated cleanly, so the door still reads minimal and calm.
Compliance, made elegant: Fire-Rated Internal Doors & Screens
Keep the Look: Matching Rated & Non-Rated Suites
In high-end interiors, visual consistency is everything. We design rated and non-rated sets to match:
Shared sightline logic: identical bar layouts where possible.
Aligned proportions: head heights, module sizes and reveals that read as one family.
Finishes: the same powder coats, blackened steel or aged brass palette across all doors/screens.
This means you can place rated assemblies exactly where needed—stair cores, lobbies—without breaking the project’s design language.
Build the wider suite: Steel Single Doors | Double Door Sets | Room Dividers
Finishes That Photograph Beautifully (and Meet the Brief)
Rated doesn’t mean rudimentary. We offer a considered finish palette that works with lighting, stone and timber:
Blackened Steel: hand-finished depth; low glare; superb beside limewash, oak and plaster.
Layered Greys: graphite/anthracite tones for low-contrast calm—excellent in north-facing halls.
Aged Brass (liquid metal): a continuous, full-frame metallic finish; subtle tonal movement; ideal where the rated door is also a focal threshold.
Practical note: finishes and hardware must be compatible with the tested assembly. We’ll guide you on options that preserve certification and aesthetic.
Talk finishes and certification: Fire-Rated Internal Doors & Screens
Planning & Tolerances: Get the Prep Right
Fire-rated assemblies are precise. Coordination early in the design pays off on site:
Openings: plumb, level and square. Confirmed before site survey and fabrication.
Build-ups: agree finished floor levels and thresholds (where required).
Clearances: accommodate closers (surface or concealed), hinge throws, and architraves (where necessary).
Swing path: ensure that there is sufficient space for the doors to operate, especially where furniture is planed to be placed in close proximity or in spaces where floor area comes at a premium.
Access & protection: plan delivery routes for tall screens; install after heavy trades where possible, or protect immediately.
A small amount of prep here saves time, rework and stress later.
Use case Snapshots (Design-Led, Safety-First)
Bright stair enclosure: A full-height, fire-rated steel screen wraps the stair core, pulling daylight from the landing into the hall while maintaining a protected route. The profile matches non-rated doors nearby, so the composition feels seamless.
Basement cinema: A rated single door at the foot of the stair forms part of the protection strategy. A simple bar design allows the openness of the space to feel amplified.
Apartment entrance to lobby (boutique residential): A rated door set matches the bar logic of the interior suite, proving compliance doesn’t have to look institutional.
Kitchen-to-hall lobby: A fire rated double door set create a compact lobby between kitchen and hallway. The clear glazing draws light from the rear of the property, into the hallway, greeting anyone entering through the main entrance or coming down the stairs. A warm and bright welcome.
Quick Spec Checklist (Pin This)
Do we know the required rating and performance (integrity/insulation/smoke)?
Are we keeping rated and non-rated sightlines consistent?
Have we selected a compatible glazing & manifestation combination (clear/opaque/reeded)?
Are lever/latch, closer, seals and thresholds coordinated?
Are openings and floor build-ups confirmed before fabrication?
Have we planned the finish (powder coat, blackened steel, aged brass) within the tested scope?
Is the installer briefed on certification and sign-off requirements?
Frequently Asked Questions
Can a fire-rated internal door still have slim sightlines?
Yes. With steel, rated doors and screens can maintain elegant, slender profiles while meeting test performance, far less visual bulk than you might expect.
Can I use privacy glass on a rated door?
No, you must use a glass that has been tested with the system. If an element of privacy is desired, you can apply a reeded or opaque manifestation, creating the same affect as using a privacy glass.
Can rated and non-rated doors match exactly?
That’s the goal. We align profiles, bar layouts and finishes so rated sets read as part of the same family as your non-rated doors and screens.
Are finishes limited on fire-rated doors?
Finishes must be compatible with certification, but in most cases you still have strong aesthetic options. These include powder coats, blackened Steel, brass finishes and many more.
Where are rated doors typically required?
Commonly at stair enclosures, internal lobbies, in three or more story dwellings and certain kitchen-to-hall separations, but always check your specific obligations with building control.
Conclusion: Compliant, Calm and Considered
Fire safety and design quality are not opposites. With fire-rated steel doors and screens, you can achieve the compartmentation your project needs, without sacrificing light, slim profiles, or a cohesive aesthetic. Rated sets can match the proportion, bar logic and finish of your wider door suite so the interior remains ordered, minimal and bright.
Explore rated options: Fire-Rated Internal Doors & Screens
Coordinate the full suite: Collections | Single Doors | Double Doors | Room Dividers | Sliding Systems
Ready to specify steel?
Enquire today to discuss your next project:
Submit an enquiry or call our team for a tailored consultation.
Let’s Talk
Whether you're renovating a home, specifying for a new build, or delivering a luxury interior for a client — we’re here to help.
At Joshua James, we work with architects, interior designers, homeowners and contractors across the UK to design and supply bespoke steel internal doors. Every door is crafted to exacting standards, tailored to suit each project’s vision, and built to stand the test of time.
If you're ready to elevate your next project with precision-made steel framed doors, let’s talk.






