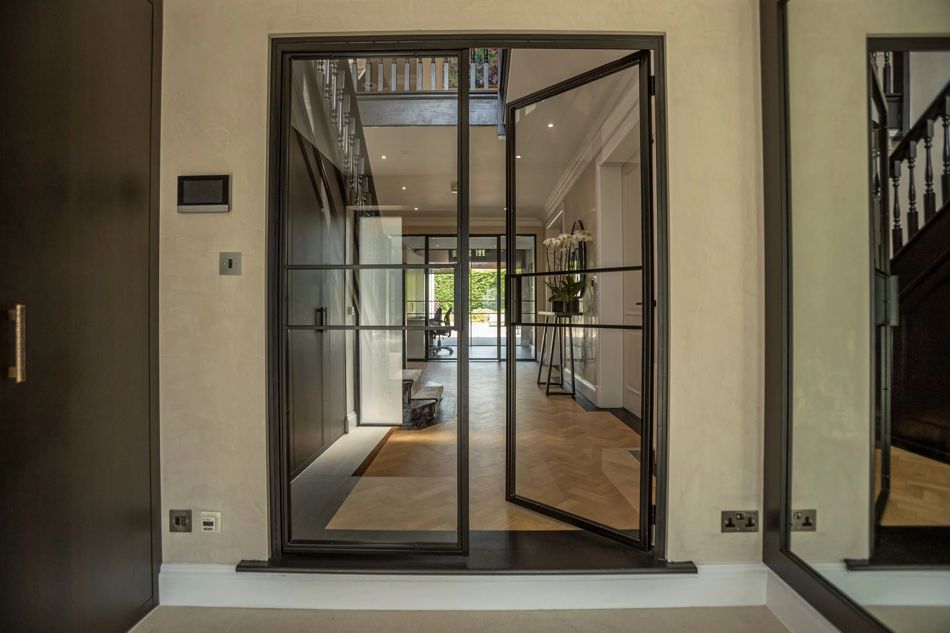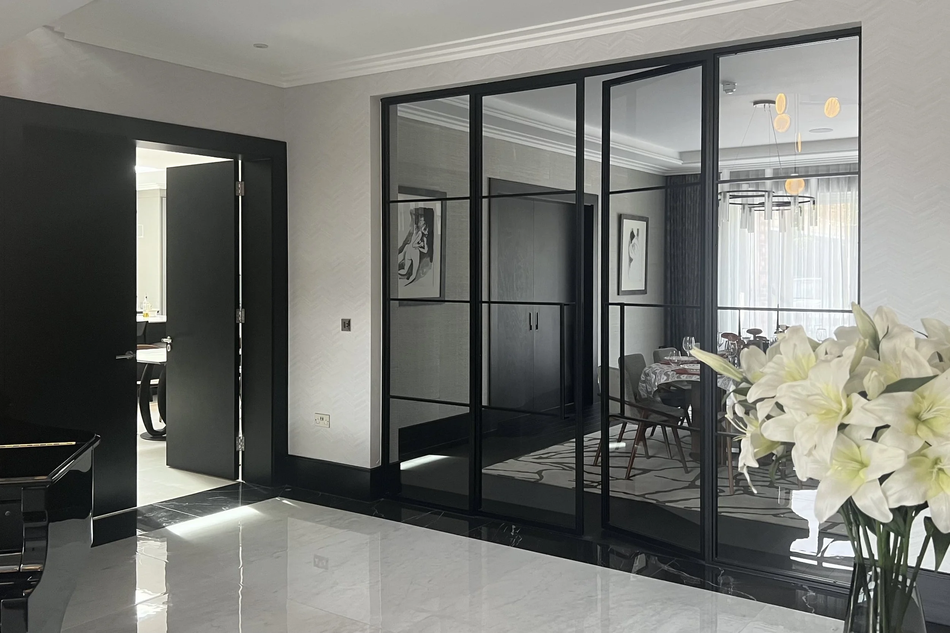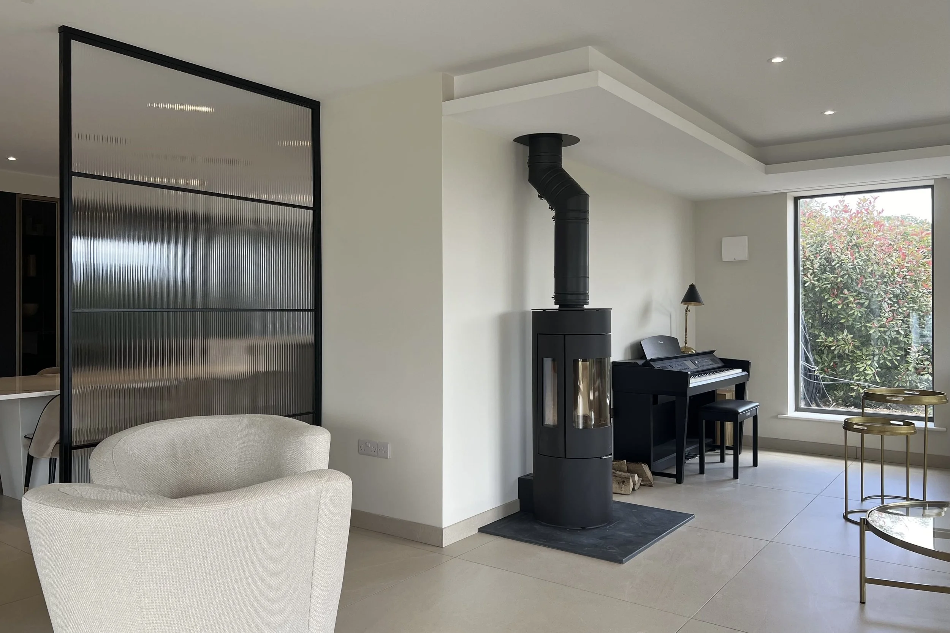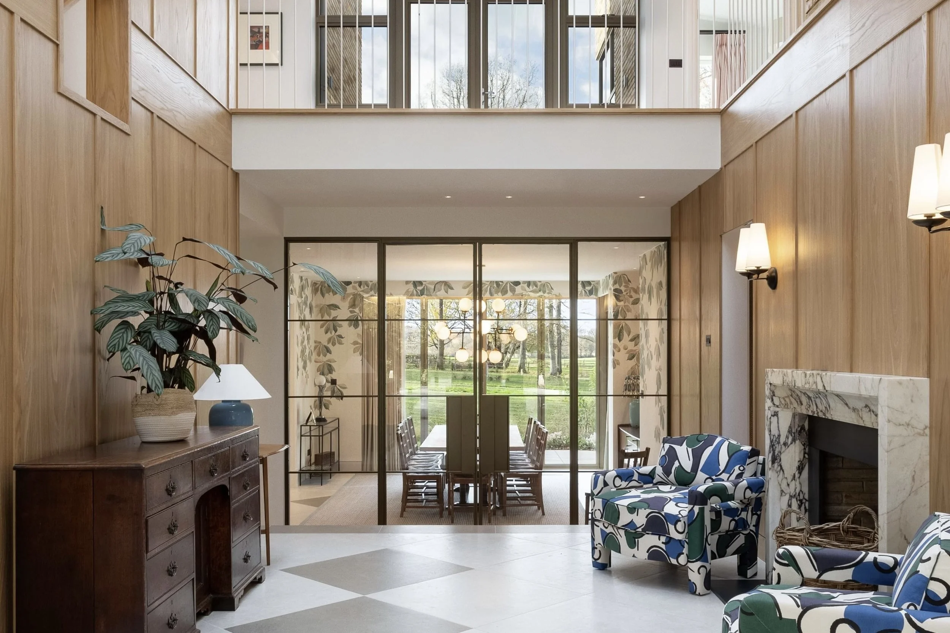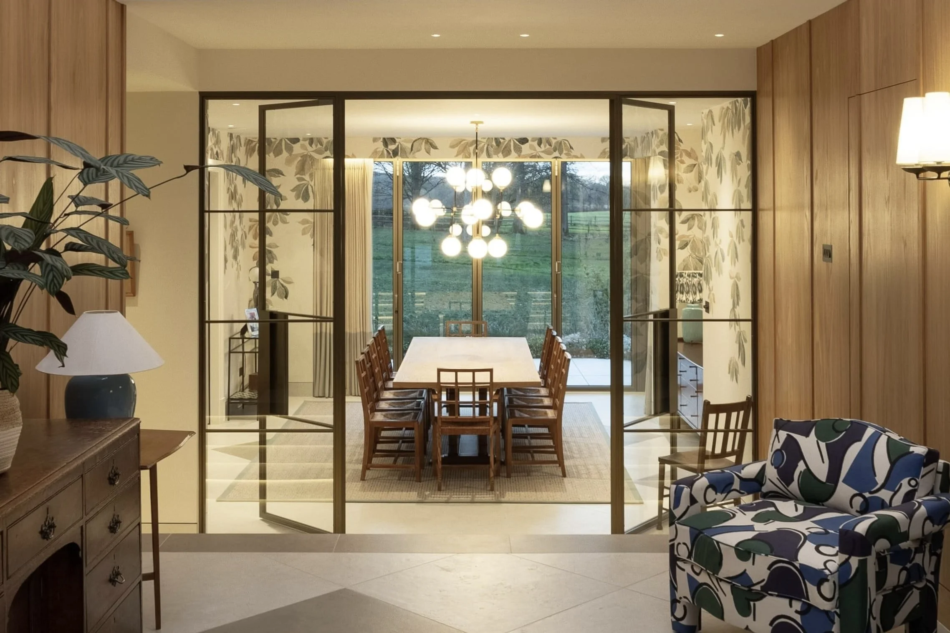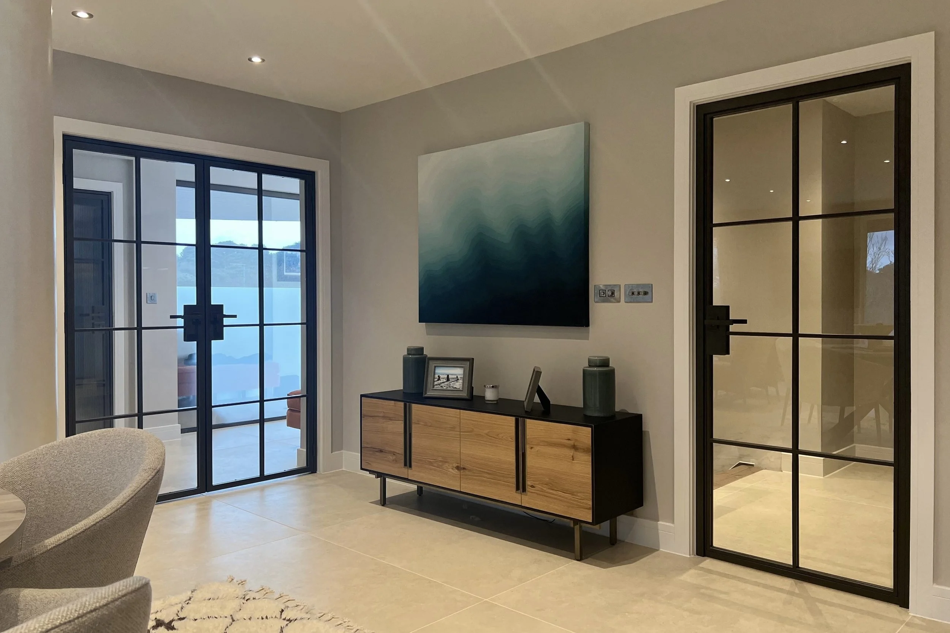The Impact of Sightlines: How Steel Doors Define Interior Flow
Introduction
In contemporary interior design, what you see — and what you don’t — can dramatically change how a space feels. Sightlines play a subtle but powerful role in shaping flow, function and atmosphere. And no internal door solution enhances them quite like steel framed doors.
For architects and designers working on premium residential projects, steel doors offer more than just structure — they’re tools for sculpting light, transparency and connection. In this article, we explore how steel doors influence spatial perception and why they’ve become essential in modern interior planning.
What Are Sightlines and Why Do They Matter?
Sightlines refer to the uninterrupted visual pathways within a space — the lines your eye naturally follows as it moves from one room or area to another. In well-designed interiors, sightlines help:
Maximise natural light
Emphasise symmetry and proportion
Create a feeling of openness and connection
Direct focus towards architectural or design features
Obstructed or cluttered sightlines can make a space feel smaller, darker, and disjointed. This is especially true in open-plan layouts, where clarity is key.
When designing with sightlines in mind, it’s important to think beyond physical separation. Consider how a person entering the space will view it: what they see first, how far their line of vision extends, and what elements naturally draw the eye. Doors play a significant part in that experience.
Thoughtful design ensures that these lines are uninterrupted and purposeful. Steel doors help achieve this by acting as seamless extensions of surrounding architecture — defining boundaries without restricting vision or light.
Steel Framed Doors: A Natural Fit for Clean Sightlines
Steel internal doors are known for their exceptionally slim frames. Unlike timber or aluminium systems — which often rely on bulk for structural strength — steel delivers stability with minimal material.
This creates clean, crisp transitions between rooms. Whether open or closed, steel doors allow views, light and energy to flow throughout the space.
Because steel supports large panes of glass without compromise, it’s the ideal material for visual continuity across open-plan layouts, hallways, and connecting zones.
Steel’s strength-to-weight ratio enables glazed doors with uninterrupted spans, making even large openings feel light and elegant. In contrast, aluminium often requires thicker profiles or internal reinforcements that disrupt the visual field.
Steel framed doors can also be specified in unique formats — from oversized pivot doors to full-height fixed screens — without compromising the minimalist visual language required in high-end interiors.
Beyond layout flexibility, steel allows for incredibly precise detailing. Welded corner joints, seamless transitions and tailored hardware positioning give designers a finer degree of control — a welcome advantage when sightlines must align perfectly with other architectural elements.
Maximising Light in Internal Spaces
One of the greatest challenges in interior planning is ensuring natural light reaches deep into the home. Thick door frames or solid partitions break the connection between light sources and living areas.
With steel framed internal doors, light is able to pass freely through glazed panels. This is particularly effective when:
Dividing kitchen and dining areas
Creating glazed home offices
Adding partitions to dressing rooms or ensuites
Bringing daylight into hallways and stairwells
Natural light isn’t just about brightness — it shapes how we experience space. The transparency of steel doors increases perceived volume and enhances a sense of calm and openness.
The material and finish of the frame — such as those seen in our steel single doors — can also influence light. A black or bronze powder coat adds contrast and definition to the glass, subtly framing the view without overwhelming it. Lighter tones — such as soft ivory or warm grey — reflect light and create a softer, airier atmosphere.
Another often-overlooked benefit of light is energy efficiency. By allowing more daylight into inner rooms, steel doors can reduce the need for artificial lighting during the day — an understated but meaningful contribution to sustainable living in modern homes.
Well-positioned steel doors also reduce reliance on artificial circulation — i.e., hallways or transitional spaces that only exist to connect other rooms. Instead, light and movement naturally flow through spaces, increasing usable square footage and enhancing the sense of openness.
Zoning Without Sacrificing Flow
Luxury homes often feature multi-functional spaces — a kitchen that opens into a snug, or a home office connected to a living area. These spaces need clear zones without harsh divisions.
Internal steel doors make this possible. They provide:
Visual separation without visual bulk
Acoustic control without isolation
Privacy without darkness
Sliding steel doors, hinged, or bifolding allow you to define zones while maintaining continuity of design, proportion, and light.
A glazed steel room divider can separate a lounge from a hallway without cutting it off from the rest of the home.
Unlike traditional timber partitions or drywall, steel and glass doors maintain openness. They also allow users to visually connect across rooms, fostering a sense of flow even in divided spaces. This is particularly useful in family homes or live-work environments.
In commercial or hospitality settings, zoning is equally important. Steel-framed partitions offer elegant ways to separate meeting rooms, lounge areas or spa zones — all while maintaining a unified design approach.
Additionally, the ability to include reeded or frosted glass ensures that zones are not only visible but also versatile — adjusting from open to private without the need for solid doors or permanent walls.
Framing the View: Using Steel Doors Architecturally
Steel doors don’t just blend into the background — they frame your view. A carefully placed door can become a focal point, drawing the eye towards a feature wall, artwork, or architectural element.
This is especially powerful in homes with long corridors, open sightlines across floors, or views that extend through multiple rooms. Architects often use steel doors to “frame” the line of sight, giving the space structure and intention.
Vertical bars within the door design can mirror architectural lines, while horizontal divisions help control scale and proportion. The door itself becomes an architectural tool, shaping how space is perceived and experienced.
Beyond framing interior views, steel doors can be used to align with exterior landscapes as well. A line of sight that extends through a glazed steel partition to an outdoor courtyard or garden gives the illusion of expanded space and a connection to nature — an increasingly desirable feature in luxury home design.
By aligning steel doors with window mullions or other vertical features, designers can reinforce rhythm and order — creating a cohesive language that links glazing, joinery and architectural massing.
Glazing Options That Shape the Atmosphere
While clear glass is ideal for maximising visibility and light, other glazing options can balance openness with softness. At Joshua James, we offer:
Reeded glass for texture and subtle privacy
Frosted glass for diffused light in bathrooms or dressing rooms
Tinted or low-iron glass for specific light control
These finishes still support the clarity and flow that steel framing enables, while enhancing comfort and privacy where needed.
See our most popular glass options
Bespoke glazing allows architects to fine-tune how much visibility is maintained across zones. For instance, reeded glass in a hallway entrance preserves privacy for the living area beyond, while still allowing silhouettes and light movement to animate the space.
For clients looking to combine aesthetic with function, acoustic glazing is also available. This can be particularly beneficial in spaces such as home offices, media rooms or snug areas where noise reduction enhances usability without interrupting sightlines.
Integrating Steel Doors into the Broader Interior Design
Steel doors aren’t a standalone feature — they work best when integrated into a larger interior vision. Colour, bar layout, proportions and handles can all be customised to echo architectural lines or complement surrounding materials.
Designers often match the finish of steel frames to other metal accents in the home, such as light fittings, taps or banisters. This creates cohesion across details.
Likewise, bespoke bar layouts can be designed to align with panelling, cabinetry, or structural features. This attention to alignment helps create seamless, intentional interiors that feel well-resolved at every level.
Where to Use Steel Framed Doors for Sightline Impact
Steel doors are especially effective in:
Hallways and entrance zones: Encourage a view through to gardens or living spaces
Kitchen/living areas: Maintain openness while managing smells and sound
Offices and workspaces: Provide separation without visual disconnection
Bathrooms or dressing areas: Add privacy with style
Basements and lower levels: Reflect borrowed light into darker areas
Each of these uses leverages sightlines to make the home feel more expansive, curated, and light-filled.
Where possible, full-height steel doors aligned with ceiling lines help emphasise volume. The eye naturally travels upward, increasing the perception of spaciousness and grandeur.
Steel double doors are particularly effective in hallways and entrance zones, where they create sightlines through to gardens or living spaces.
Tailored Configurations That Support Your Layout
Because our doors are fully bespoke, architects and designers can create:
Full-height doors that match ceiling lines
Wide openings with fixed side screens
Matching partitions for visual consistency
Horizontal or vertical bar layouts that echo surrounding geometry
This level of detail allows steel internal doors to be part of the overall design language — not an afterthought. It ensures sightlines feel intentional, rather than incidental.
Whether you're designing a Georgian townhouse or a contemporary loft, steel framing can be adapted to support and enhance the architectural style. And with our team at Joshua James, you’re supported throughout — from initial drawings to final delivery.
Conclusion: Designing with Sight in Mind
In high-end residential design, every line matters — and that includes the ones you see through.
Steel doors offer more than strength and longevity. They shape how people move, feel, and connect within a space. Whether your goal is to brighten a home, define zones, or elevate a layout through symmetry, steel framed internal doors are the architectural tool that brings it all together.
In today’s design landscape, where open-plan living, flexibility and natural light are paramount, the ability to control sightlines without adding visual weight is a powerful advantage.
Need support on your next project?
Enquire today and speak to our team about how steel doors can enhance the flow and feel of your design.
Let’s Talk
Whether you're renovating a home, specifying for a new build, or delivering a luxury interior for a client — we’re here to help.
At Joshua James, we work with architects, interior designers, homeowners and contractors across the UK to design and supply bespoke steel internal doors. Every door is crafted to exacting standards, tailored to suit each project’s vision, and built to stand the test of time.
If you're ready to elevate your next project with precision-made steel framed doors, let’s talk.

