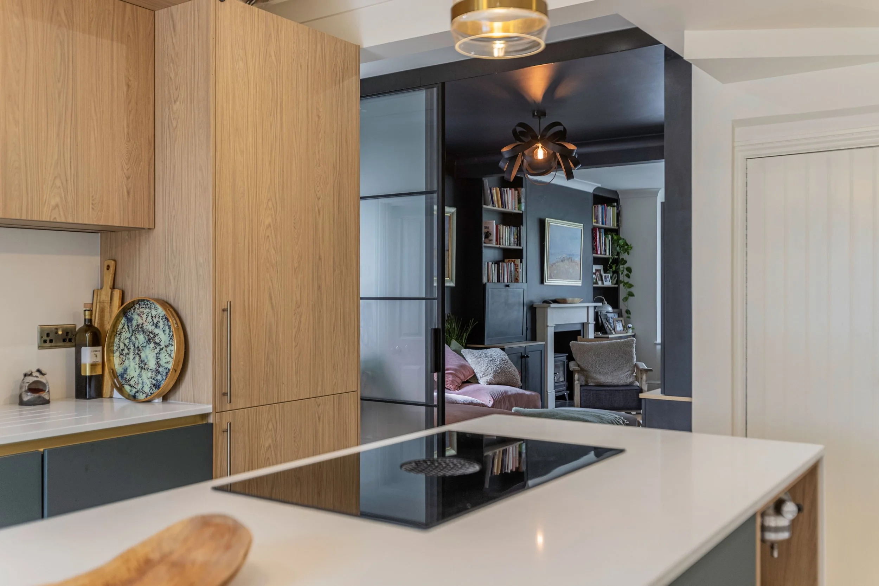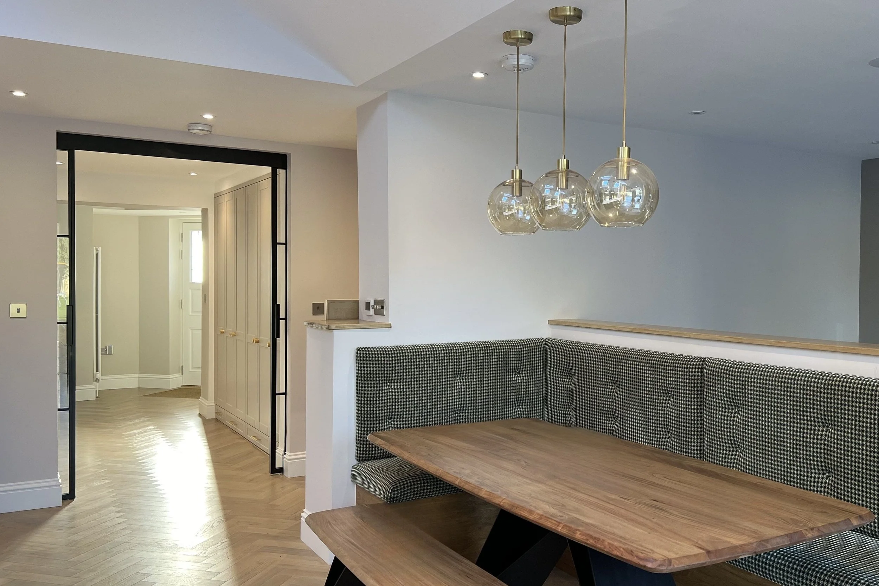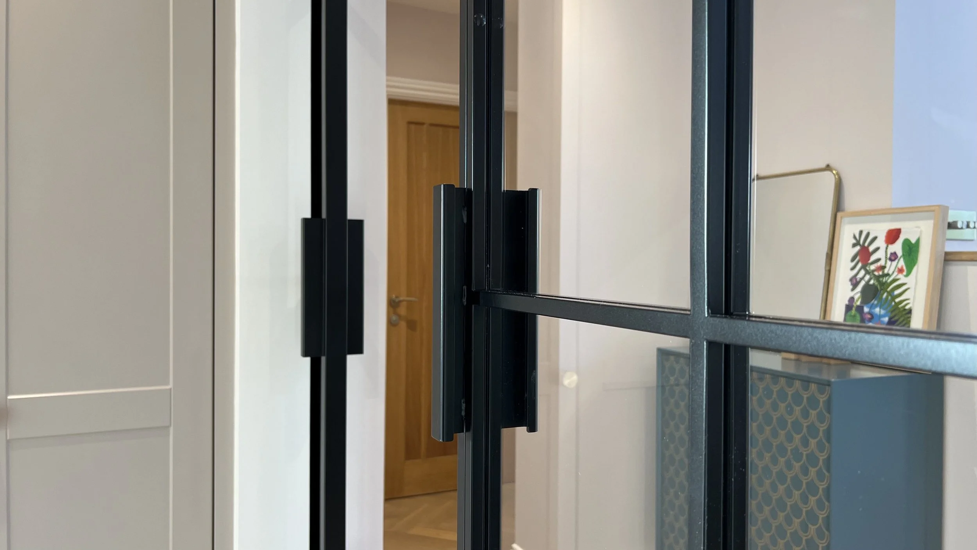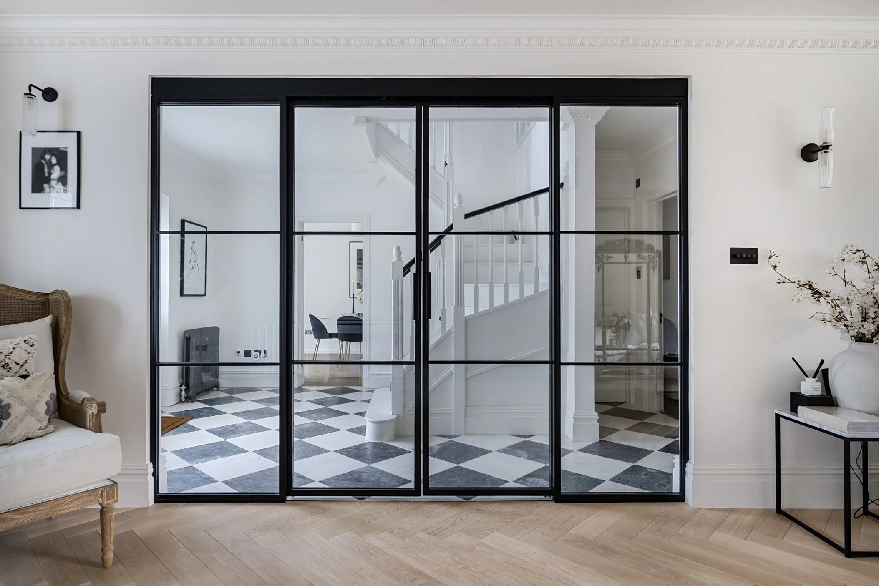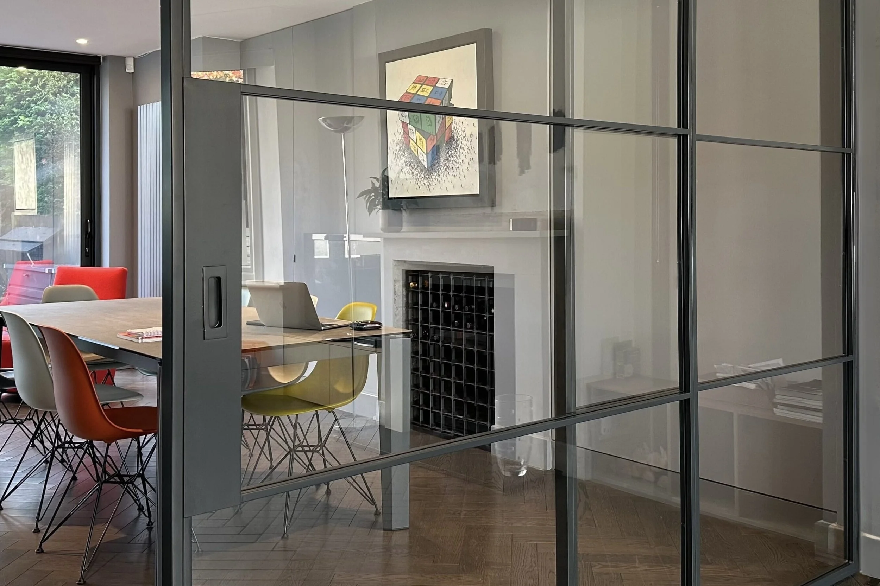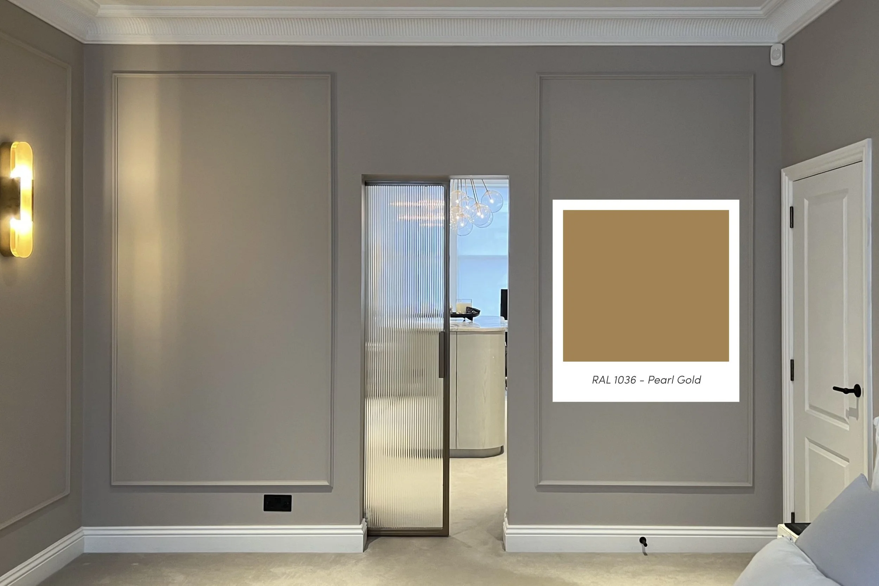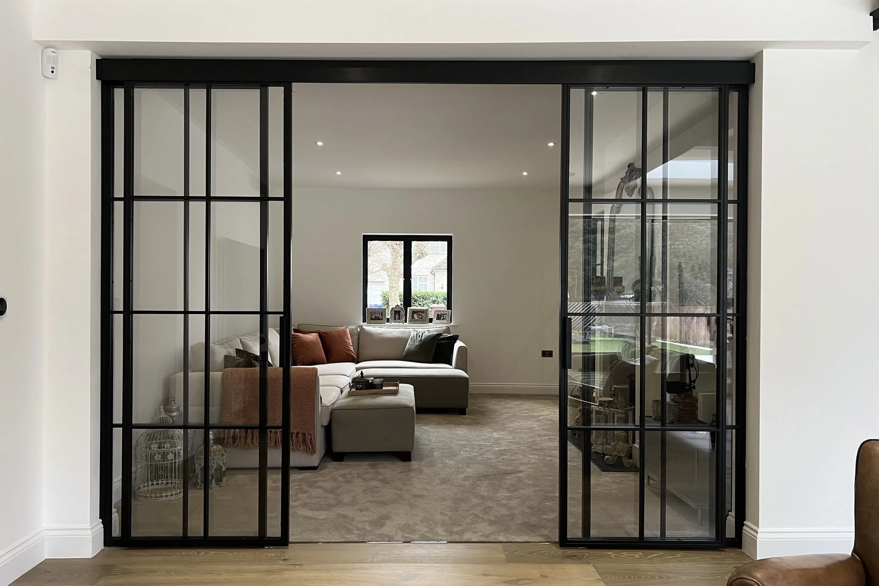Steel Sliding Doors: Style and Space-Saving Solutions for Modern Homes
Introduction: Separation on demand (without losing light)
Open-plan living is brilliant—until you need a quick close for calls, cooking noise or privacy. Steel sliding doors give you the best of both worlds: flexible separation, slim sightlines, and large glazed areas that keep a plan bright and legible. Unlike many timber or aluminium alternatives, a well-specified steel slider feels planted and precise in daily use—quiet to operate, reassuringly solid, and visually calm.
Explore sliding options as you read:
Why choose sliding over hinged or bi-fold?
Footprint
Sliding: moves within the wall plane—no swing arc; perfect for tight plans.
Hinged: tactile and simple, but needs clear swing space.
Bi-fold: wide opening in compact walls; more visual “joinery” than sliding, more hardware on show.
Light & sightlines
Sliding and hinged both excel with steel’s slim frames; sliding has the edge when you want large, uninterrupted views across a room.
Daily use
Sliding excels for open most of the time, close when needed (cooking smells, calls, zoning). Hinged is ideal for regular in/out doors like studies and WCs.
If you’re unsure, we’ll help you weigh the footprint, furniture layout and circulation paths:
Configuration menu (pick the behaviour first)
Overlay / face-fixed sliders
A single or double panel glides across the wall face. Minimal disruption to existing partitions; great retrofit option.
Best for: kitchen–dining thresholds, snug separations, long walls with clear return.
Pocket sliders
The panel slides into a wall cavity and disappears almost completely—maximum openness when parked. Requires pocket planning early.
Best for: compact homes, corridors, rooms where you want the door to vanish.
Double sliders (meeting in the middle)
Two panels meet at the centre for a wide, ceremonial opening; park to each side or into twin pockets.
Best for: formal dining entries, living–hall thresholds.
Telescopic / multi-panel
Two or more leaves stack in sequence to clear large spans with minimal pocket depth.
Best for: long dividers where structure limits pocket width.
Corner sliders (with fixed returns)
Create an L-shaped opening with a slider that meets a fixed screen; keeps the corner transparent and the plan legible.
Best for: corner studies, TV snugs off living spaces.
Browse examples and options: Sliding Doors
Space planning: the practical numbers that save headaches
Pocket depth
Allow for pocket kit + plaster build-up + services. Identify studs, electrics and switches early so they don’t conflict with the cavity.
Clear opening width
Your leaf width ≠ clear opening on sliding: factor the parked leaf and any guides/architraves overlapping the aperture.
Finished Floor Level (FFL) & thresholds
Top-hung sliders keep floors visually clean; a discreet floor guide prevents sway. Confirm FFLs before fabrication for smooth running and tidy reveals.
Wall structure
Pocket walls need to be true (plumb, level, square) so the door glides and parks flush—especially important on full-height designs.
Services & cabinetry
Keep sockets, skirtings and built-ins out of the pocket zone; we’ll coordinate drawings with your designer or contractor.
Planning early is everything with pockets. If in doubt, start with our team and a quick plan review:
Bar layouts for sliders: keep it elegant in motion
Bars that look perfect on a hinged door can feel busy on a slider if they double up at the meeting stile or fight the pocket return. A few rules:
Avoid bar intersections at the meeting edge. Keep the lock or meeting stile visually quiet.
Line through with architecture. Let transoms track to kitchen worktops, window heads or door heads.
Pick a module and repeat. A 3- or 4-bay vertical rhythm across sliding and fixed screens calms large spans.
Think in motion. When the leaf is parked, does the grid still read elegant against the adjacent screen/wall?
InoCross details to know:
InoCross20: 15 × 15 mm bar welded to a 15 × 15 mm bead for a three-dimensional, slim grid that reads as steel from every angle.
InoCrossSculpture: 20 mm bars for a slightly bolder, camera-friendly rhythm on wide openings.
Explore layouts: Room Dividers
Hardware & operation: the quiet, tactile part
A beautiful slider should feel planted and precise—quiet to open, steady at any position, and flush when parked.
Top-hung tracks with soft-close/dampers for hush and control.
Discreet floor guide to prevent sway (no visible floor track in most internal scenarios).
Cup handles for pocket sliders so the leaf can disappear into the wall; Trim (welded pull) for overlay sliders where a pronounced pull suits the style.
Privacy options: thumb-turn privacy locks for WCs and bedrooms, discreet edge pulls for pocket retrieval.
Seals (project-dependent): brush or minimal seals can soften sound transmission while keeping a clean look.
See typical handle choices: Steel Single Doors | Sliding Doors
Glass choices: tune light, mood and acoustics
Clear: maximum openness; ideal between kitchen and dining or living.
Reeded: privacy with brightness—excellent for home offices, dressing areas and secondary living rooms.
Frosted/opaque: diffused privacy for WCs/ensuites.
Laminated acoustic: quieter calls and movie nights without losing connection to adjacent rooms.
Pair glass to behaviour: clear for social zones; reeded or acoustic where focus matters.
Browse ideas: Room Dividers
Finishes that behave well in real light
RAL coloured powder coat
A durable, flexible finish available in any RAL colour. Perfect when you need to match existing elements (e.g., nearby external doors, window frames, or kitchen hardware). Available in matt/satin/gloss sheens to suit the scheme.
When to use: coordination-led projects; strong brand or palette control.
Notes: request a sample plate and view in both daylight and evening light.
Special powder coat (metallic & specialist shades)
Non-standard powders that emulate bronze, brass and other specialty tones without moving to true metal. You get a refined metallic character with the durability and consistency of powder coating.
When to use: a touch of warmth or richness with predictable maintenance.
Notes: check sheen level to avoid glare near south-facing glazing.
Blackened steel (live finish)
A hand-finished treatment with soft tonal depth that avoids glare on camera and in bright rooms. As a live finish, it develops a gentle patina over time—adding character and enhancing shadow lines around bars and edges.
When to use: calm, tactile schemes; camera-conscious spaces (home offices, living).
Notes: simple care with microfibre and pH-neutral cleaners.
Aged brass / metal finish (full-frame liquid metal)
A full-frame metallic finish applied across stiles, rails and bars—ideal when the door is a focal element. Especially effective with metal infill panels (e.g., kick plates) that showcase the patina and surface depth.
When to use: statement thresholds, feature room dividers, formal entries.
Notes: keep the bar layout simple so the metal surface remains the hero.
Tip: test samples in day and evening light. Low-sheen finishes read most premium and photograph best.
Explore our range of finishes: Finishes
Where sliding shines: common layouts that just work
Kitchen ↔ Dining: Park open for everyday flow; close when cooking or during formal meals. Clear or low-iron glass, minimal bars, soft-close for hush.
Hall ↔ Living: Borrow light into a corridor and keep the vista open; in the evening, close for a quieter lounge.
Home office: A reeded pocket slider near the kitchen lets work sit near life, not inside it—focus without isolation.
Utility / Pantry: Overlay sliders keep access tidy without door clashes.
Dressing room / Ensuite: Reeded or frosted glass for privacy with a soft glow.
See layout ideas: Sliding Doors | Room Dividers
Coordinating with fixed screens & corners
Sliding leaves rarely work alone. Sliders are usually combined with fixed screens or pockets for optimal use of the space.
Keep the bar module consistent across fixed and moving parts.
Avoid putting transoms where they will split a key view or feature pendant.
Ensure that sufficient planning and preparation is carried out early in the project. For example, putting structure in the head opening and planning the pockets and access.
Explore corner compositions: Room Dividers
Spec checklist (copy this into your notes)
Type: overlay / pocket / double / telescopic / corner
Size: structural opening confirmed; FFL and ceiling level checked
Pocket: return depth, services, switches kept clear
Track: top-hung with soft-close/damper; discreet floor guide
Glass: clear / reeded / frosted / laminated acoustic (per room use)
Bars: module chosen; no intersections at meeting edge; lines through to architecture
Finish: powder coat / bronze / blackened steel / aged brass
Hardware: Cup handle for pocket sliders; Trim pull for overlay; privacy where needed
Protection: install after heavy trades or protect immediately
Interlinking: pair sliders with Room Dividers for corners/returns
Frequently Asked Questions
Do steel sliding doors need a floor track?
In most internal applications the door is top-hung with a discreet floor guide, so floors stay visually clean.
Can I use a pocket slider where there are electrics in the wall?
Yes—if the pocket zone is kept clear and services are rerouted. Plan this early and we’ll coordinate with your contractor.
Will reeded glass make the room darker?
No—reeded softens views but still passes abundant light. It’s ideal for home offices and dressing rooms.
Do sliding doors seal for acoustics?
They’re not airtight, but laminated acoustic glass plus considered seals can noticeably reduce transmission compared to an open plan.
Which handle works with a pocket door?
A Cup (flush) handle allows the leaf to slide fully into the pocket; add an edge pull for easy retrieval.
Can the bar layout match my hinged doors and fixed screens?
Yes—keep a consistent module across hinged, sliding and fixed elements for a calm, joined-up look.
Conclusion: Design control, day-to-day comfort
Steel sliding doors bring a plan to life: zoned, bright and flexible. When the configuration and details are right—pocket depth, track choice, bar logic, glass and finish—you end up with a room that looks composed and feels effortless to live with.
Ready to specify?
Explore: Sliding Doors | Room Dividers
Build a suite: Single Doors | Double Doors | Collections
Ready for your new door(s)?
Enquire today to discuss your next project:
Submit an enquiry or call our team for a tailored consultation.
Let’s Talk
Whether you're renovating a home, specifying for a new build, or delivering a luxury interior for a client — we’re here to help.
At Joshua James, we work with architects, interior designers, homeowners and contractors across the UK to design and supply bespoke steel internal doors. Every door is crafted to exacting standards, tailored to suit each project’s vision, and built to stand the test of time.
If you're ready to elevate your next project with precision-made steel framed doors, let’s talk.

